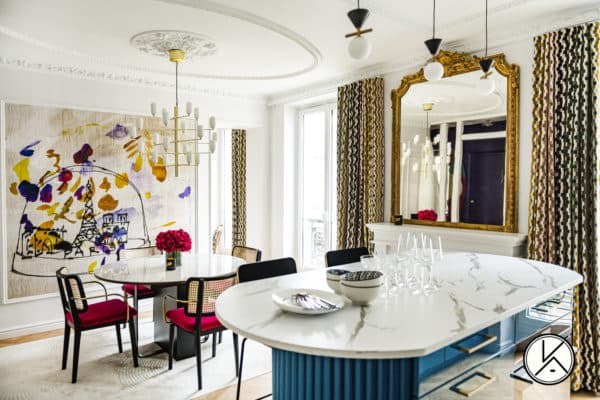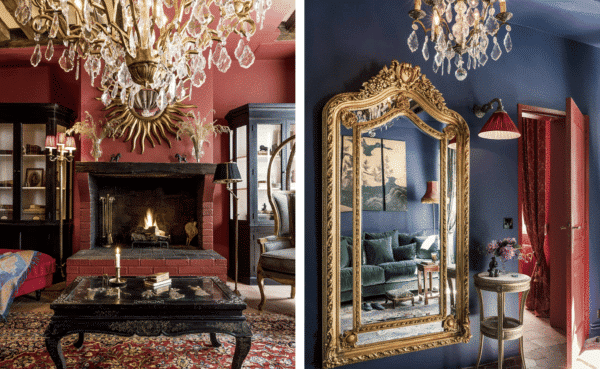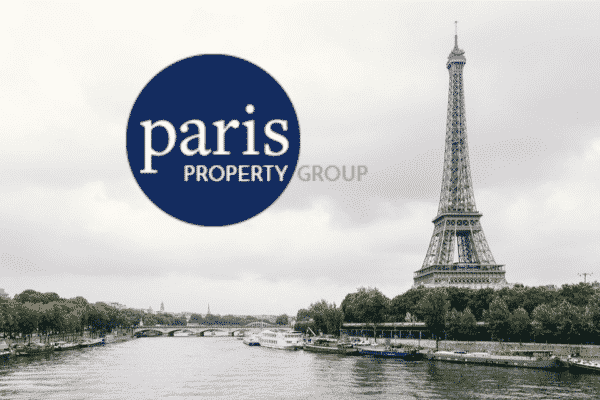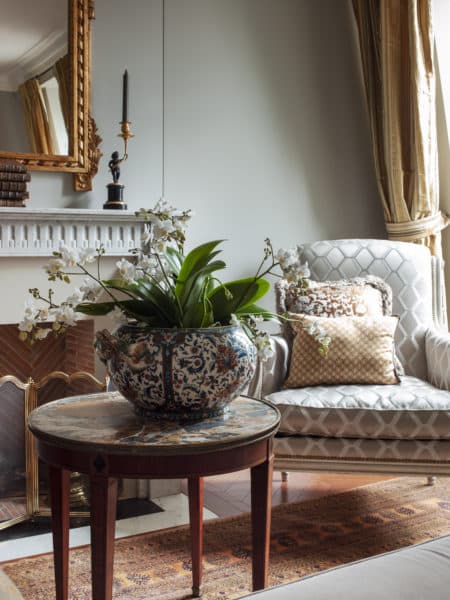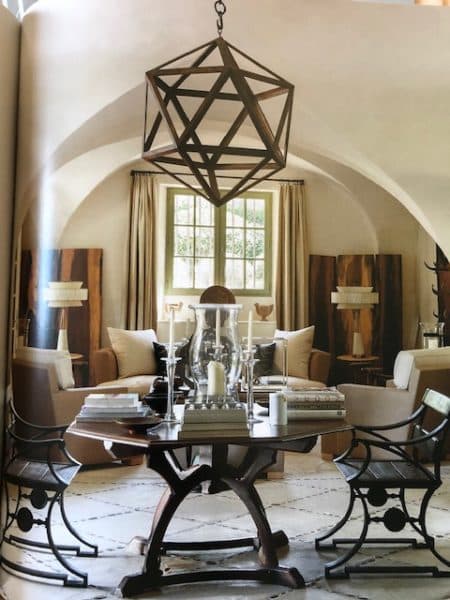Expert Insight, Breaking News, and Insider Stories on Real Estate in Paris

Behind the scenes: renovating and designing a property before the client ever visited it
It can seem daunting to renovate a property in Paris when you are far away, and even more so when you have never even seen the property in question. We’re fortunate to work with an incredible team that can step in and make your dreams a reality. Here is the behind the scenes story from one of our favorite contractors who made our client’s dreams come true, even when Covid prevented our client from even visiting his new property. Chris M bought and renovated his property long distance, and didn’t visit for the first time until it was finished. Now he says it’s actually much less stressful that way!
Here is the story from our design team partners, Monte Laster and Jeff Tometich of MRL Design Studio
We were introduced to Chris through Kathryn Brown of Paris Property Group. She asked if we could look at an apartment for her client, who was purchasing a small apartment without ever visiting it in person. It was during the height of the pandemic and most of us were still under confinement orders. Chris was hoping our professional opinion would assure him that he could transform the small space into his dream pied-à-terre and it wouldn’t be a bad decision.
Located in a beautiful neighborhood in the heart of the 7th arrondissement, the apartment was near multiple attractions, art galleries, antique dealers, restaurants and some of the best shopping in the city. For Chris, it was all about the location, an area in which he had shared many memories with his late wife and the fulfillment of a dream to own a Paris apartment in that same neighborhood.
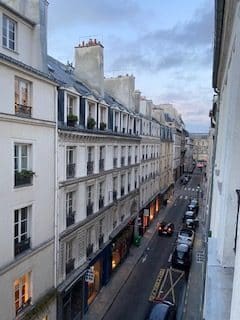
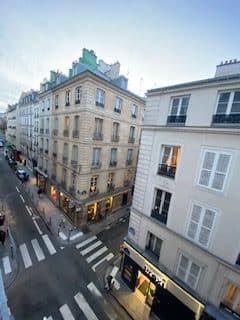
The apartment was in a well-maintained 18th century building, which over the years had been structurally reinforced from settling due to natural movement. It’s not uncommon for buildings of that age to have moved a bit and lean in various directions. This gives way to the charms of crooked doors and sagging floors commonly found throughout Paris.
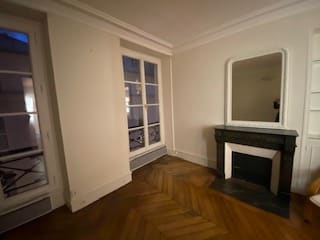
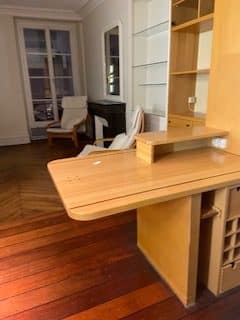
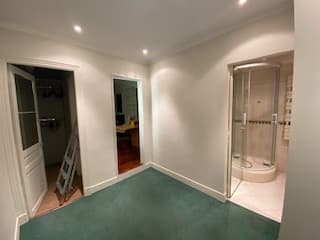
Nothing in the apartment had a flat or even surface. In fact, Chris’s apartment had a 30 cm difference in flooring height from its furthest point facing the street and the front door at the back of the apartment. As a result, the previous owners raised each room to various flooring heights resulting in a series of steps between rooms. This was especially awkward when traversing the apartment from the kitchen to the living room where you would step up and then step down. It also didn’t make for a safe visit to the bathroom in the middle of the night.
We reassured Chris that we could solve his structural concerns with minimal cost, restore the beautiful moldings and keep some of the original features of the apartment. Most importantly, this meant leveling the entire floor surface of the apartment.
We knew Chris was putting a lot of faith in us to provide him with information to make an important decision from abroad. It was the beginning of a strong bond we formed over the breadth of the project. In addition, due to Covid-related travel restrictions, it meant Chris would never see the apartment until the project was fully completed and turn-key ready.
Over the next couple of months, Chris finalized his purchase, and we gained our first access to the apartment in the winter of 2020. Seeing the apartment void of belongings did not immediately expose the challenges we would face heading into the demolition phase. Perhaps an early sign would be the massive leak from the apartment above due to a frozen water pipe following an extremely cold winter’s day. Just a reminder to keep some heat on during the winter, even if you’re not home.
Once all the demolition material had been removed, we saw the structural elements of the building. Luckily, nothing major was wrong with the building. However, to solve the issues of the uneven flooring, we had to use a system called Fermacell. It’s a gypsum product that provides strength, insulation and height without producing a lot of weight like that of cement and concrete. It was important for the preservation of the building not to add too much floor weight in order to compensate for the various floor levels.
After leveling the subfloor and securing the minor structural elements of the apartment, construction began on the various plumbing and electrical networks. We rebuilt the interior space and put up walls, added a fiber optic line and brought the apartment up to modern plumbing and electrical standards.
We kept the original location of the living room and designed an integrated kitchen to discreetly disappear into the background in the common area. This created the look and feel of a large living space. The TV was hidden in a cabinet that provided added storage for the living room and kitchen.
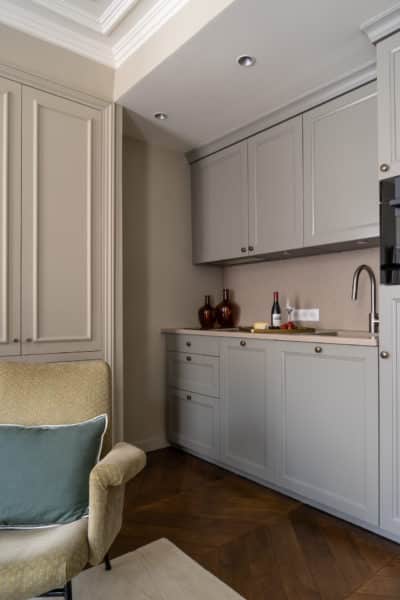

To keep the original ceiling moldings of the living room, we dropped the ceiling in the kitchen area to separate the two spaces and to provide a space for the needs of the kitchen. We custom designed and added wall and ceiling moldings throughout the entire apartment to bring back some of the original feel to the apartment.
We relocated the bathroom to the middle of the apartment and created a spa-like feel with natural stone and high-end fixtures including in-floor heating. As we like to say on the job-site, “treat a small space like it’s a big space and it will behave like an adult.”
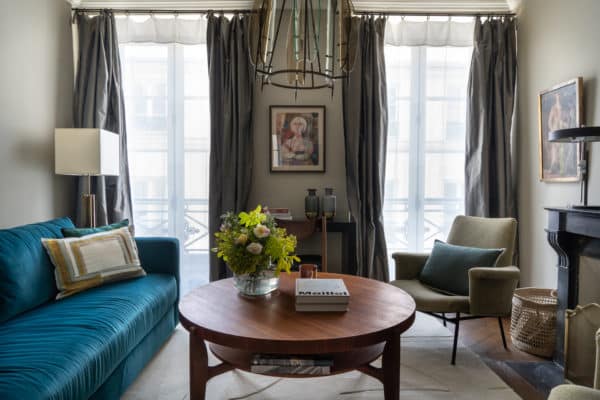


The original apartment was designed as a studio and by relocating the bathroom to the middle of the apartment we were able to create enough space for a decent sized bedroom with storage. The bedroom has an alcove bed with more storage hidden in a spring-loaded base. We even designed a vent for the use of a small portable AC unit during hot summer days.



The bed can be expanded or contracted to fit one or two people, and to optimize space usage.
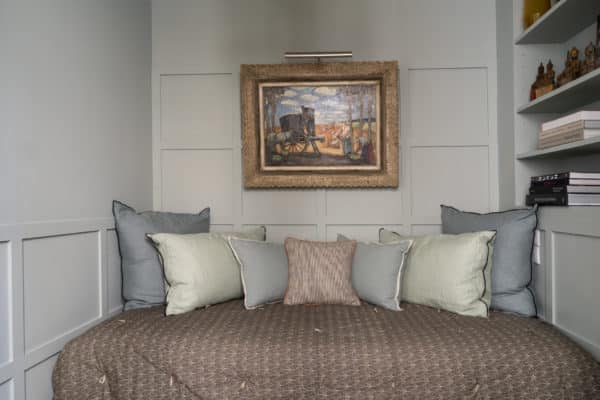

The entrance hall was created with wood paneling to hide additional cabinetry and storage of electrical and plumbing equipment, a full-size washer and dryer, storage for linens, towels, extra pillows, a wine refrigerator and a pantry for the kitchen. Even more storage is in the basement, which we remodeled by putting in a cement floor, lighting and shelving.


For the furniture, we worked with Chris to select authentic pieces from vintage designers. We had custom curtains made to accommodate his high ceilings. Chris participated in video calls whenever special pieces were purchased. We counseled Chris on paint colors, materials and fabric choices, using a lot of his input as our guide.
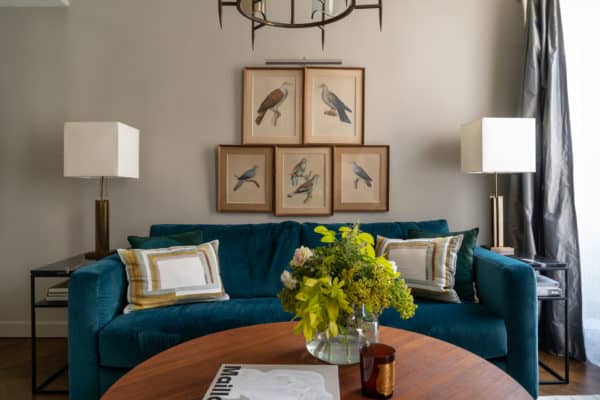
The convertible sofa was custom made in Italy where we brought our own fabric and selected a high-end mattress of superior quality. This was important, so guests had a comfortable experience.
We solved the issue of a dining table by purchasing a desk that stretches with multiple leaves to create a decent sized dining table. When not in use it is against the wall between the two windows and serves as a credenza. All the living room furniture is light enough to move around as needed.

Chris loves furniture and art, so it was fun for him to participate in many of the purchases that went into the apartment. He even finished the project by purchasing some of his own art pieces from the local galleries in his neighborhood. Read more on the client’s perspective on this project.
Contact Paris Property Group to learn more about buying or selling property in Paris.

