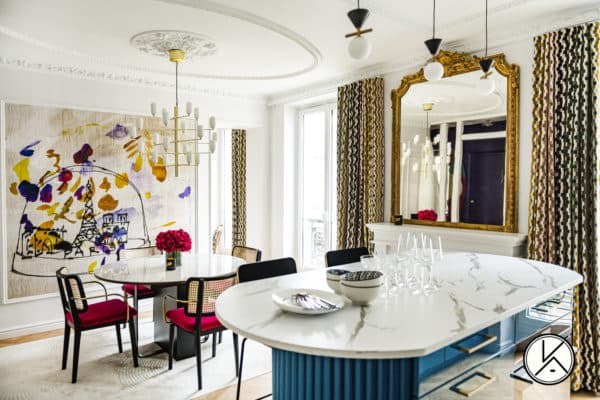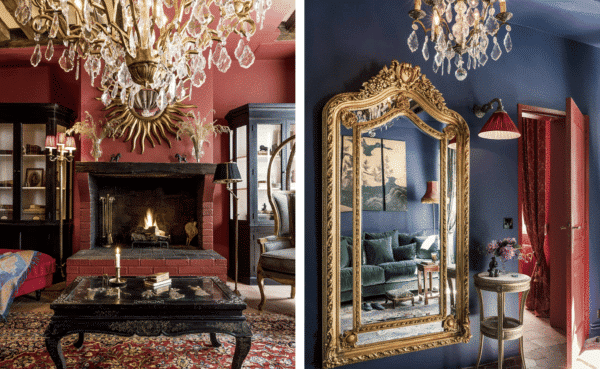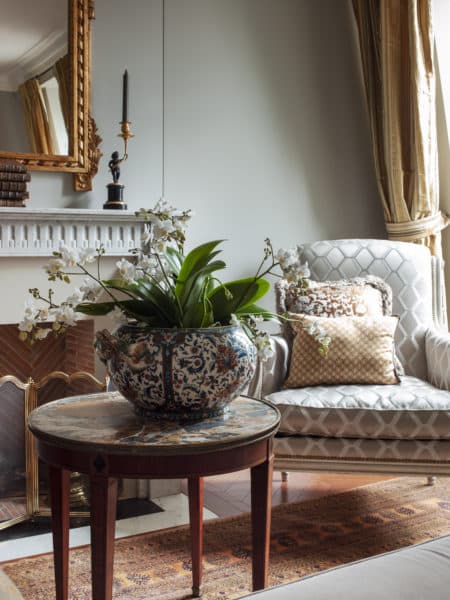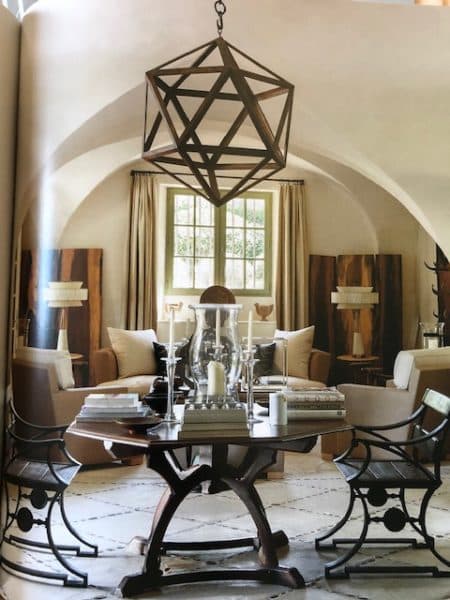Expert Insight, Breaking News, and Insider Stories on Real Estate in Paris

Before and after: a tiny Paris apartment breaks some rules
After purchasing a small property in Paris, the question is: can a tiny space feel spacious and grand? This 430 square foot apartment is breaking some rules in pursuit of grandeur. The complete make-over required a gut remodel, and some of the choices seem counter intuitive.
Generally one hears that long sight lines and continuous use of the same materials make a space feel larger. But this project takes the opposite approach.
- A double french door between living room and bedroom was replaced with a wall, cutting down on sight lines.
- The entry hall was cut in half, and the kitchen and bath changed places, to create a larger kitchen.
- Flooring changes throughout, including a stone entry floor, give each space its own personality.
- Luxe touches like the Lacanche range make the small spaces feel more important.

Living room, before.
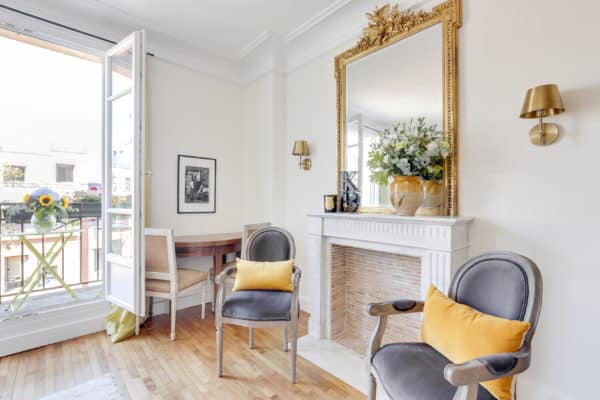
Living room after, with new “old” fireplace.
The wall was moved further into the bedroom space to create a larger living room, the French door windows between the living room and bedroom were removed, and a new door was offset closer to the window to accommodate furniture placement.
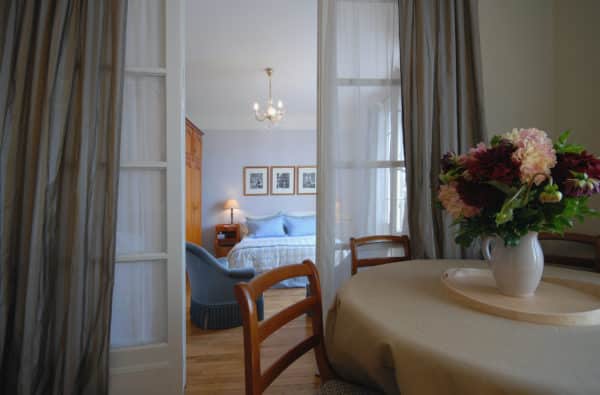
Before: a view into the bedroom from the living room.
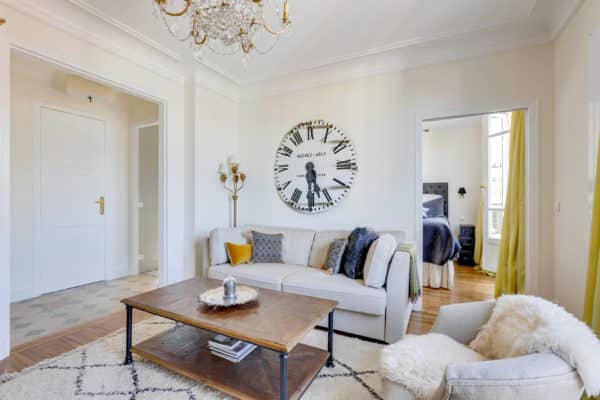
After: moving door and adding space from the bedroom to the living room makes the space more functional.
Once the couch could be moved to the wall backing to the bedroom, the opposing wall could accommodate a fireplace and mirror. The addition of edging on both top and bottom of the original 1930’s cove moldings to create the illusion of crown molding.
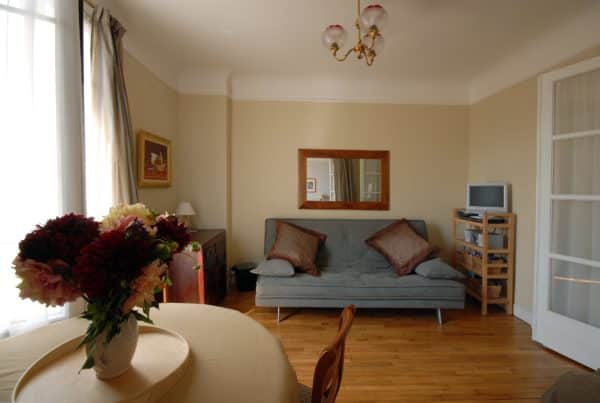
Before
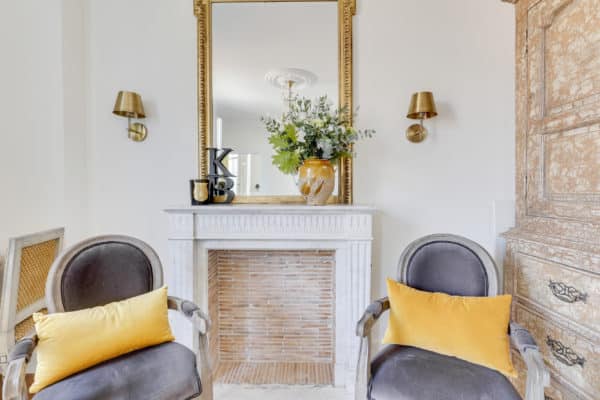
After
A fireplace was added on the opposing wall. A demi-lune (half round) table stores against the wall nearby and folds out to accommodate dinner parties for up to 8 people.
Part of the long entry hall was annexed into the former bathroom space to create a long galley kitchen.
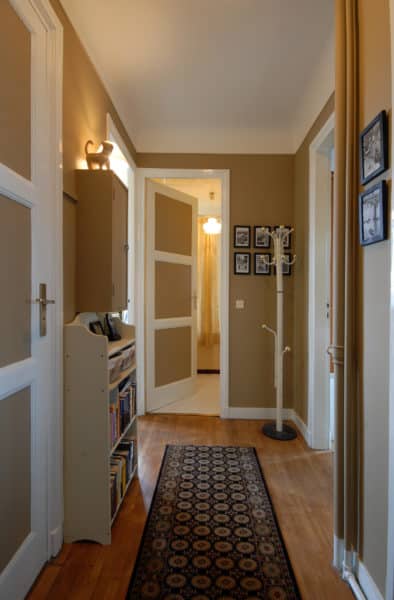
Before: The large entry hall was combined with the bathroom at the end of the hall to become a galley kitchen.

The kitchen, bath, and hall under construction.

The kitchen, after.
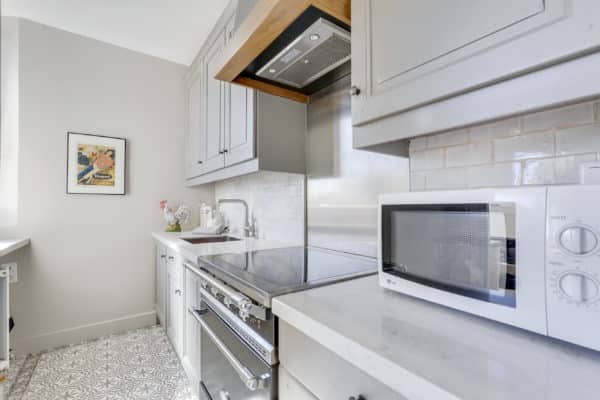

Flooring changes throughout, including a stone entry floor, give each space its own personality.
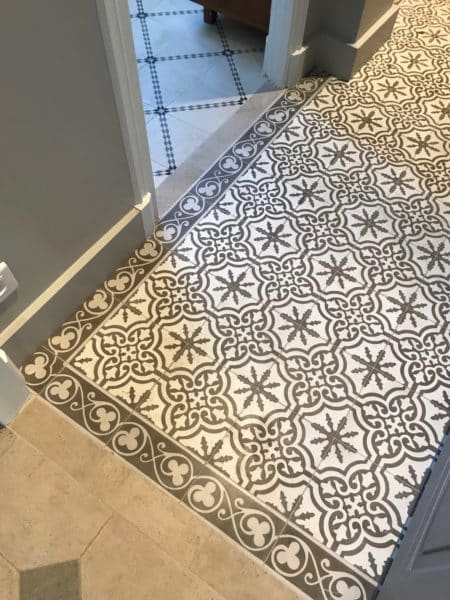
The demolition of the living room wall to carve space from the bedroom and add it to the living room.

Moving the wall to make the living room larger.
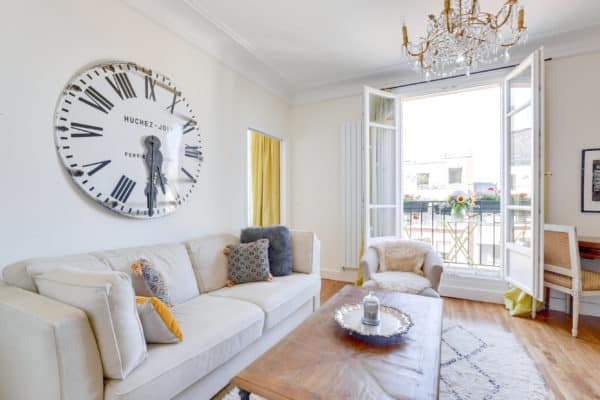
Relocating the door closer to the wall allows the light from both French door windows to penetrate both rooms. A mirrored pocket door reflects light from the windows in both rooms, making both feel larger and brighter.
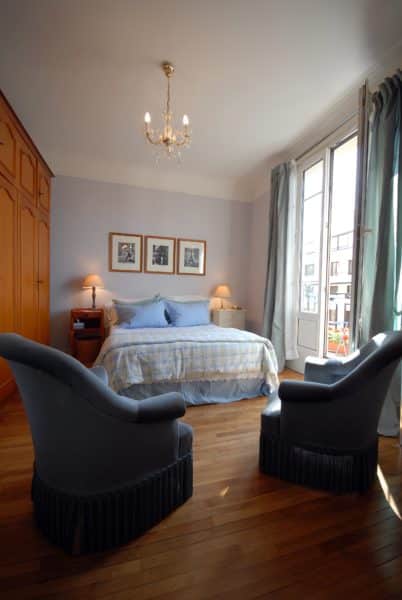
Before: The larger than necessary bedroom.
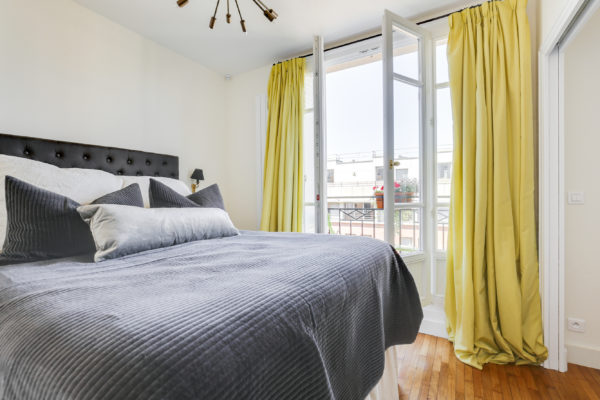
After: The newly smaller bedroom still retains a wall of storage along one wall.
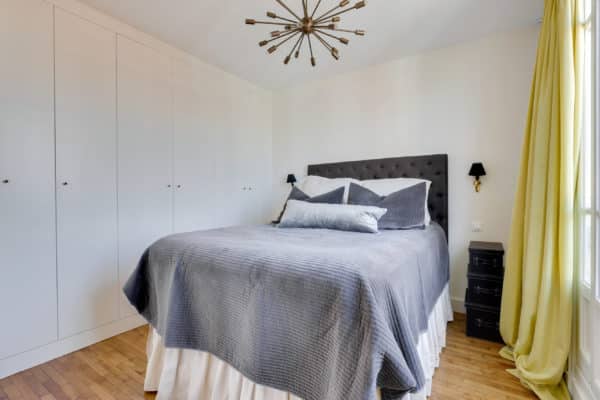
The former kitchen that was previously so small that it had space for only a small range, under counter refrigerator, and sink. All storage was hung on shelves or a peg board.

Before: The original kitchen loses a window and becomes the new bathroom.
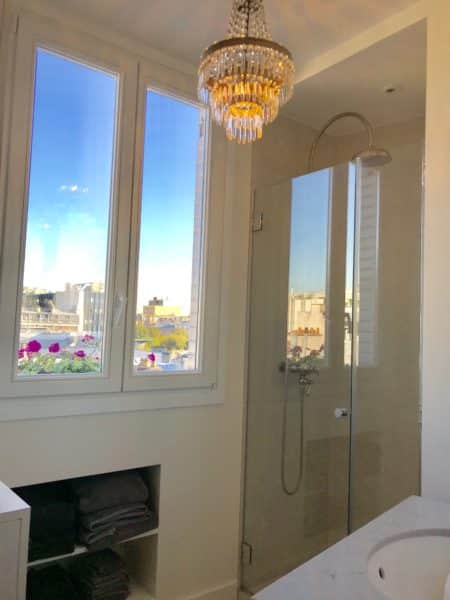
After: The finished bathroom.
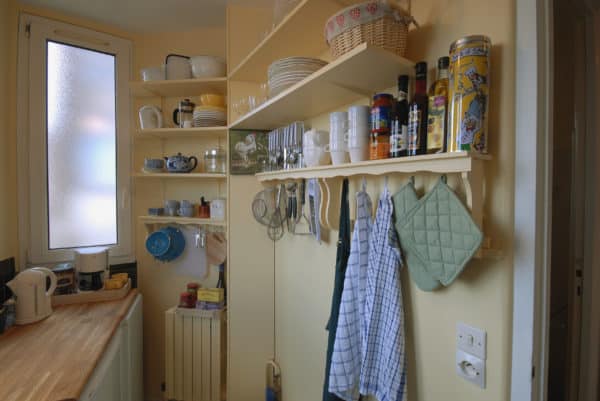
Before.
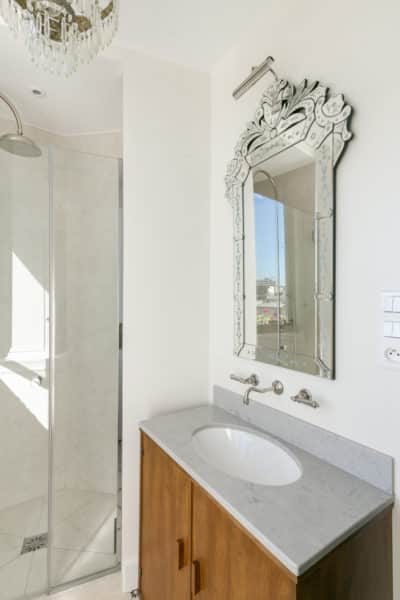
After.

The balcony serves as an outdoor living space.
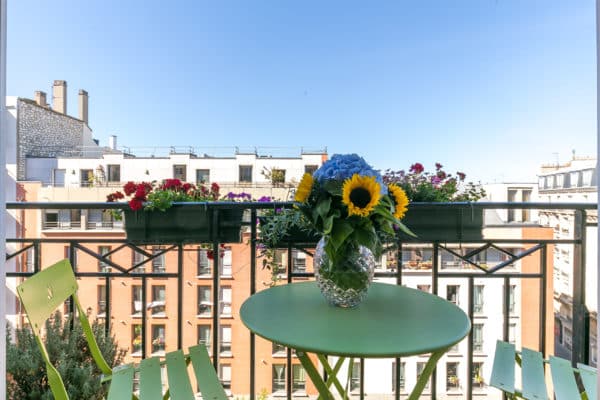
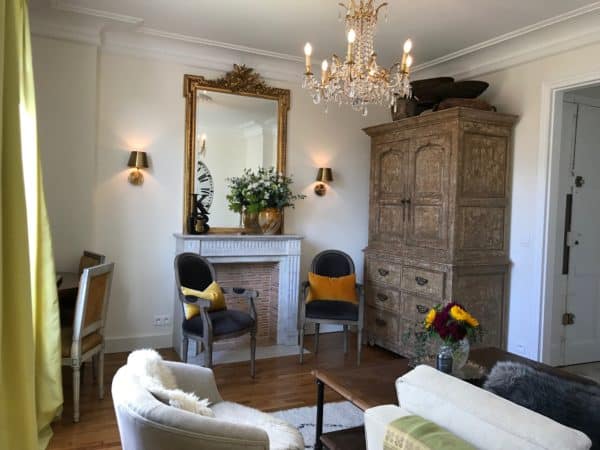
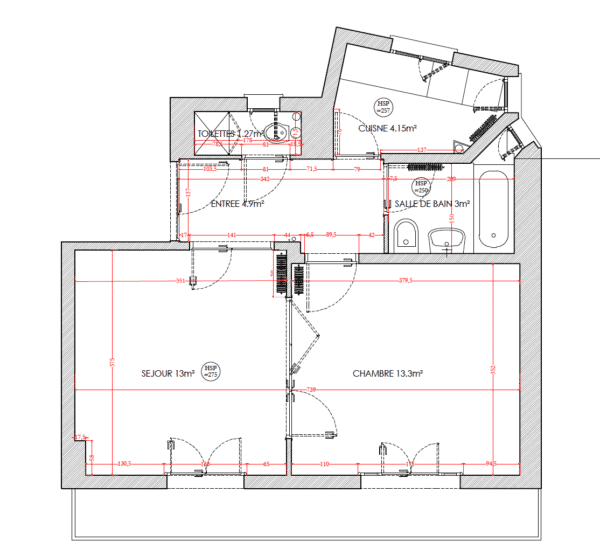
Before: The two main rooms are the same size. The entry is large, while the kitchen and bath are small.

After: The living room is larger, with the door to the bedroom offset. The entry and bath are combined to become a larger kitchen. The former kitchen is now the bathroom.
Contact Paris Property Group to learn more about buying or selling property in Paris.

