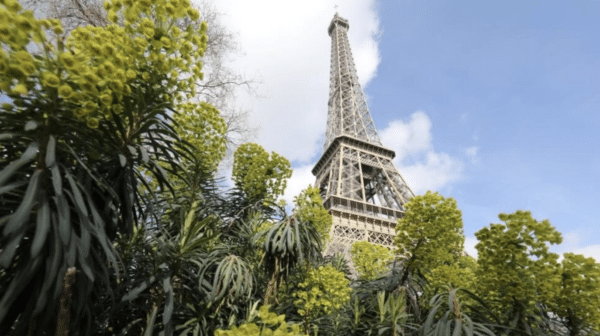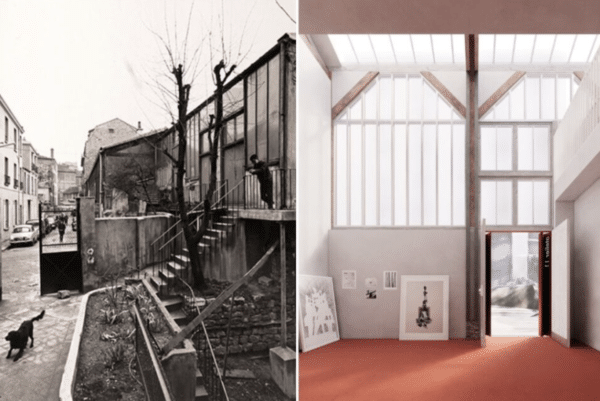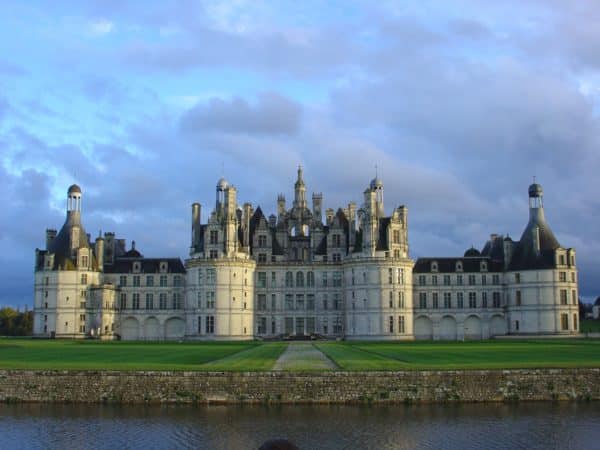Expert Insight, Breaking News, and Insider Stories on Real Estate in Paris
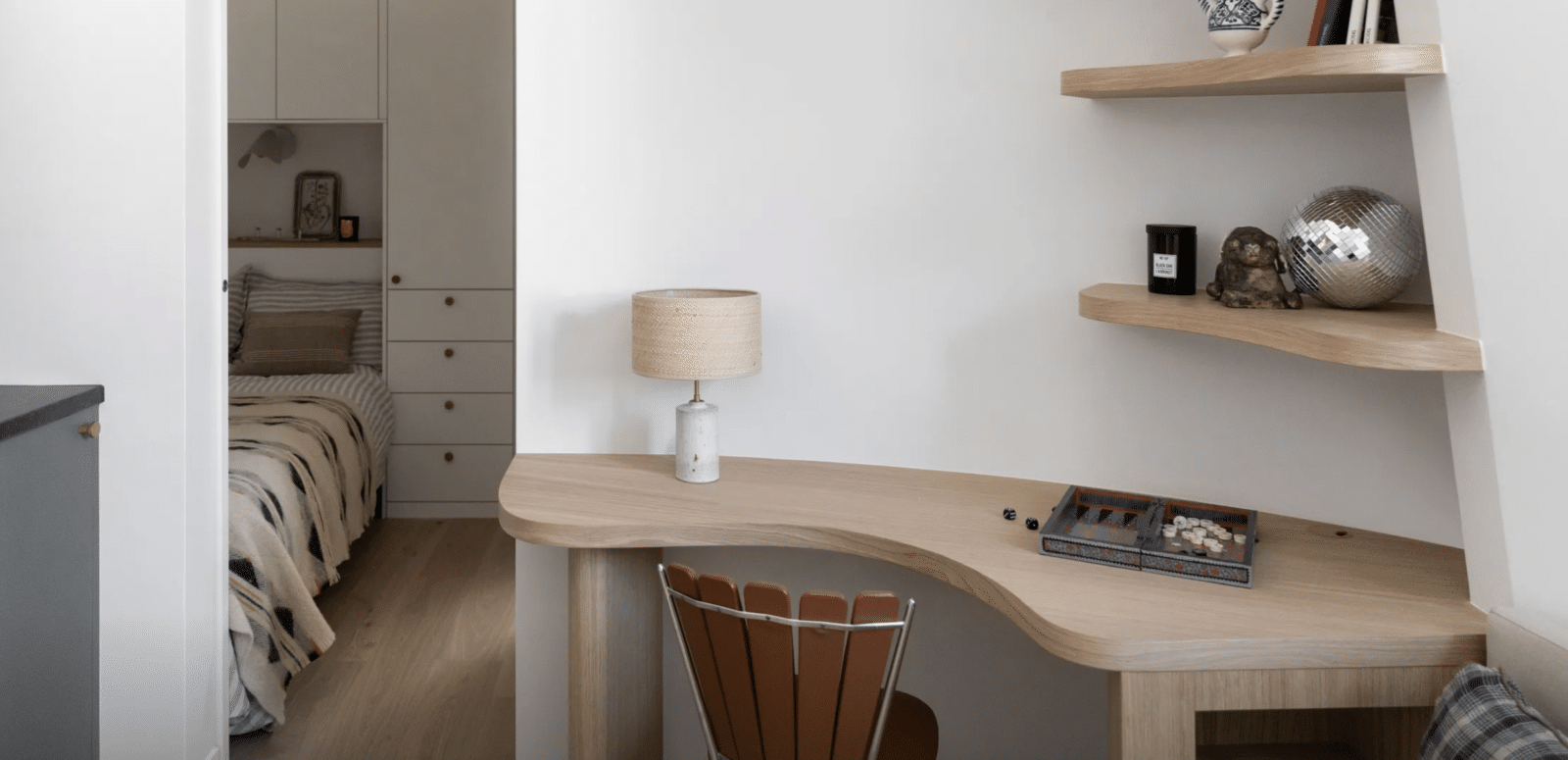
Creating a feeling of space in less than 185 square feet.
In the heart of Paris, adjacent to the iconic Arc de Triomphe, a diminutive 183-square-foot apartment has undergone a remarkable metamorphosis, marrying intelligent design with aesthetic finesse. Céline Boclaud, the visionary architect behind this transformative project, has infused the compact space with a harmonious blend of soft curves, pastel palettes, and inviting materials.
Challenged with the formidable task of orchestrating a living room, kitchen, bedroom, bathroom, work area, and ample storage within the confines of a single-windowed abode, Ms. Boclaud executed a feat of spatial ingenuity. The original plan featured a modest kitchenette strategically positioned near the window. However, a strategic recalibration ensued, redirecting the kitchen and its plumbing to the opposite wall. The outcome is nothing short of extraordinary—a fully functional kitchen boasting storage solutions above and below the countertops, a rarity in such spatial constraints.
The lounge area, strategically juxtaposed against the kitchen, unveils a multi-functional bench that seamlessly transforms into a bed. Cleverly integrated elements, including a built-in coffee table, storage compartments, and a desktop niche doubling as a petite nightstand, underscore the dexterity of the design.
Navigating the challenges posed by the curved wall, Céline Boclaud deftly crafted a free-form worktop that embraces the sinuous contours, complemented by undulating shelves above. The bathroom, adorned with a small partition and a gracefully rounded, tiled vanity unit, introduces an element of curvature, echoing the design ethos pervading the entire space.
The bedroom, an exemplar of space optimization, features a double bed nestled amidst cupboards and closets, fostering ease of organization. Illumination emanates from above, courtesy of a strategically positioned skylight, while a judiciously shorter partition wall allows light to permeate both the bedroom and bathroom. The luminous white walls further amplify this luminosity, coupled with the tactile warmth of light wood accents.
In the pursuit of spatial efficiency, integrated furniture becomes a cornerstone, supplemented by curated elements such as a vintage chair, a ceramic lamp with a raffia shade, and understated bed linens. The color palette, characterized by soft tones of warm wood, earthy hues, and ochre accents, imparts a sense of intimacy to the parquet floors, the linen weavings of the sofa bed, and the mosaic tiles adorning the bathroom.
In the grand tapestry of Parisian living, this petite jewel stands as a testament to the transformative power of intelligent design, where form seamlessly intertwines with function to redefine the boundaries of urban dwelling.
Source: https://www.architecturaldigest.com
Photos: bcdfstudio with permission
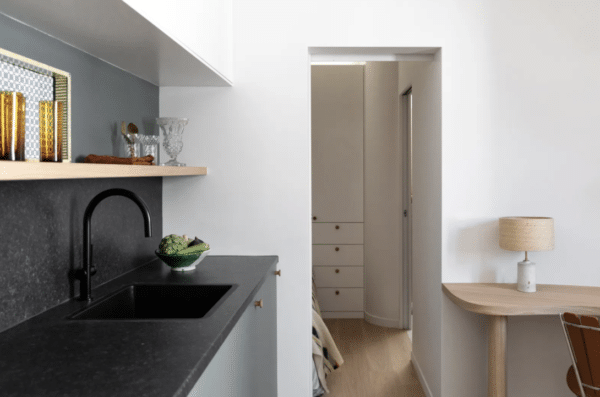
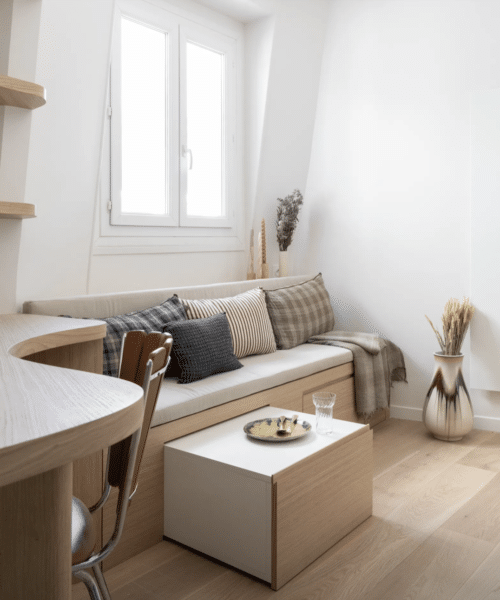
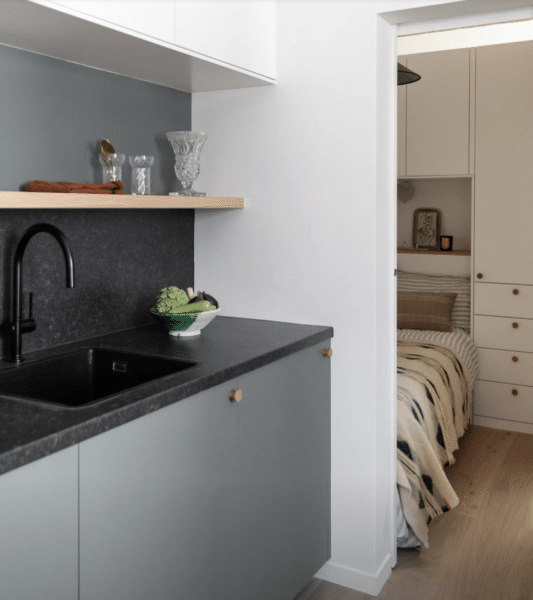
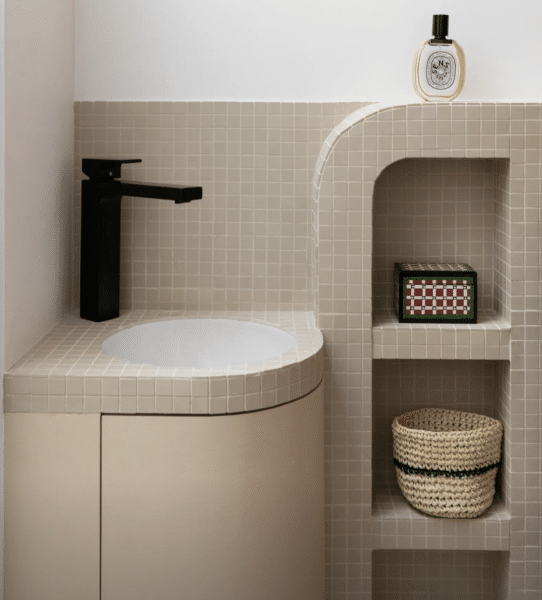
Contact Paris Property Group to learn more about buying or selling property in Paris.




