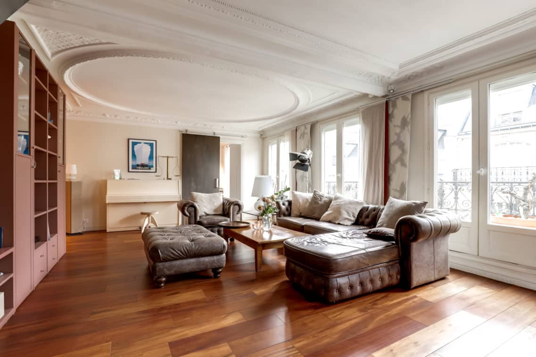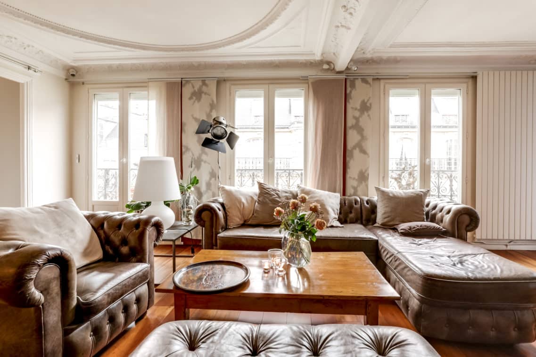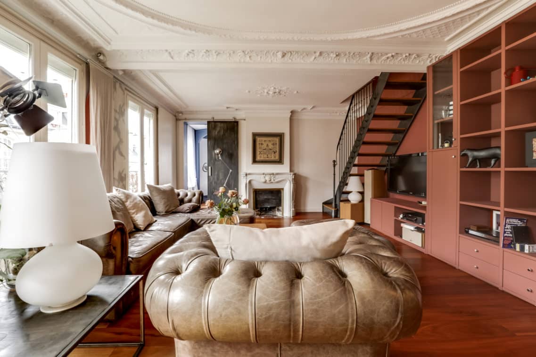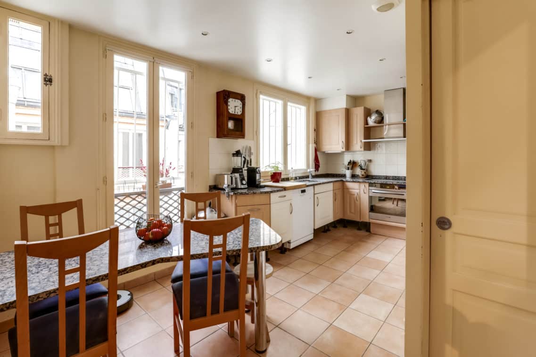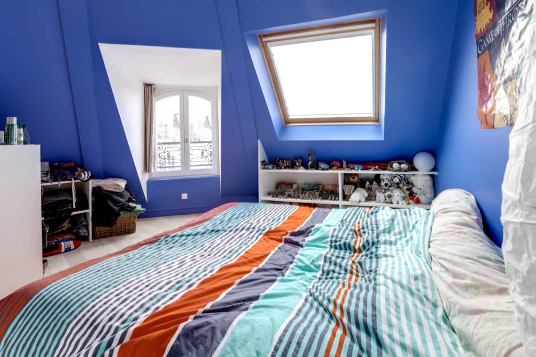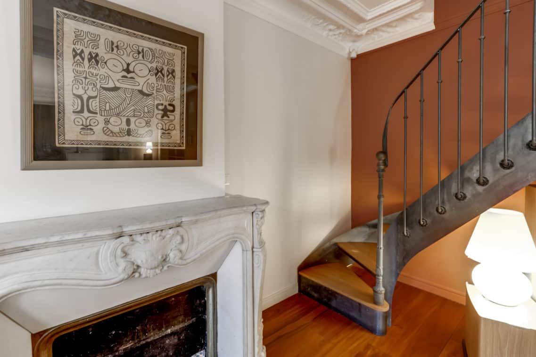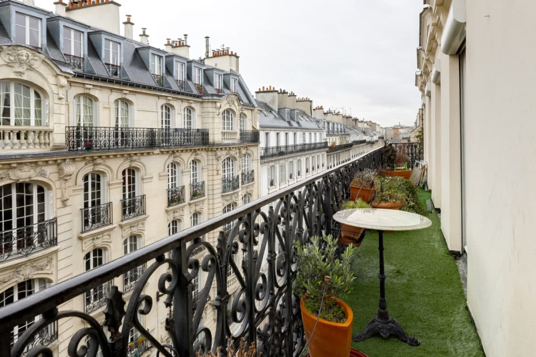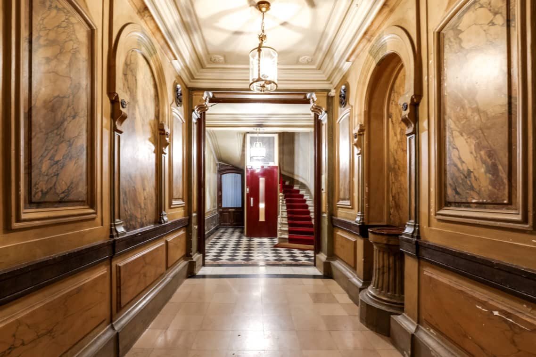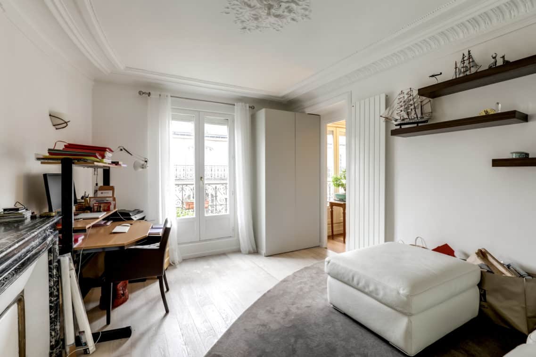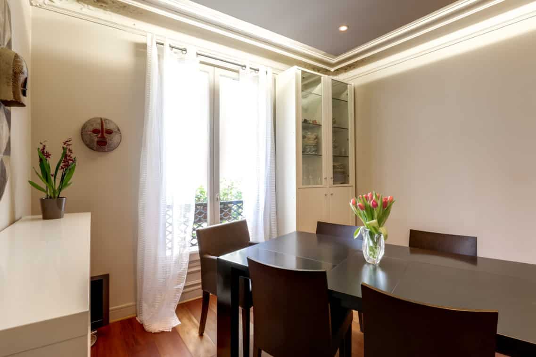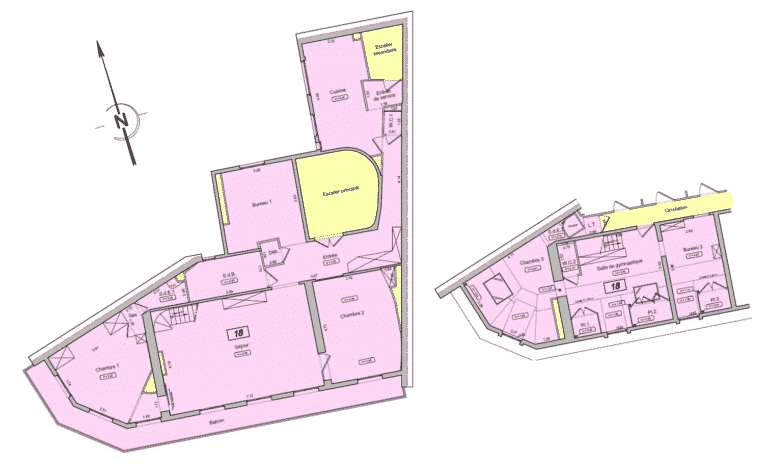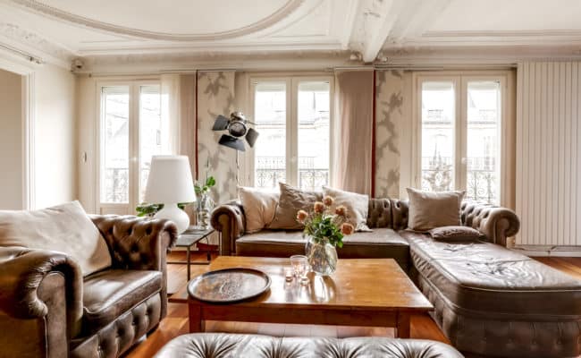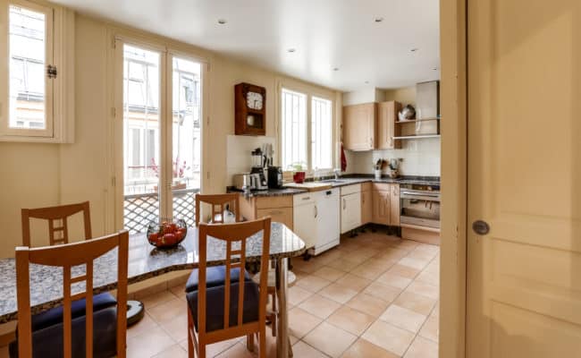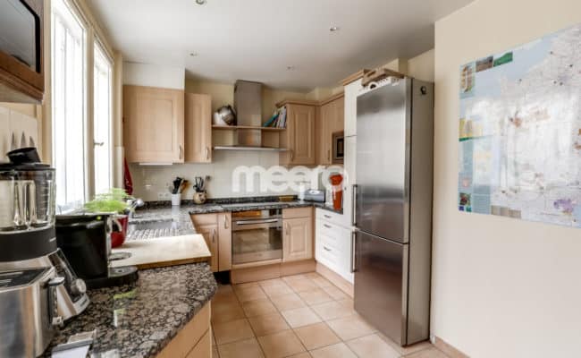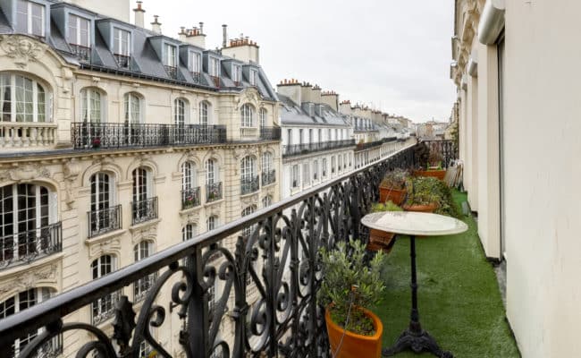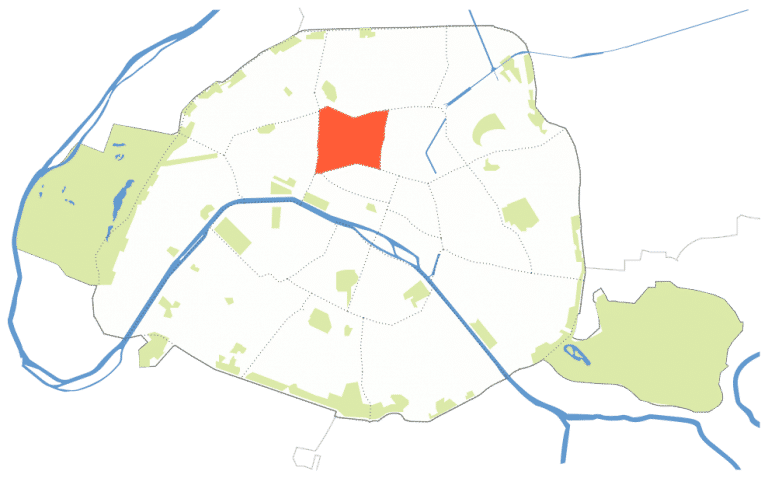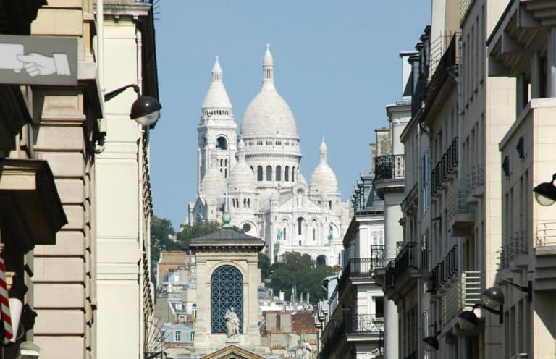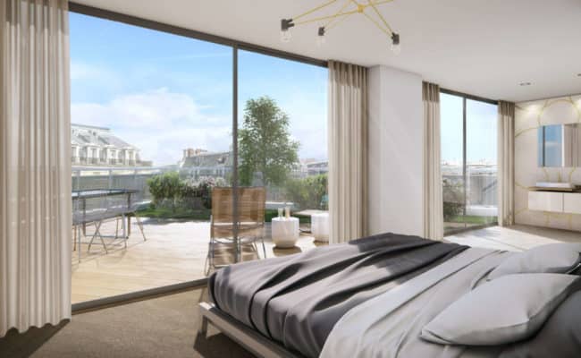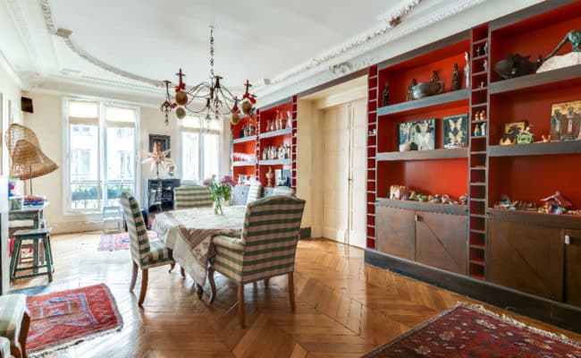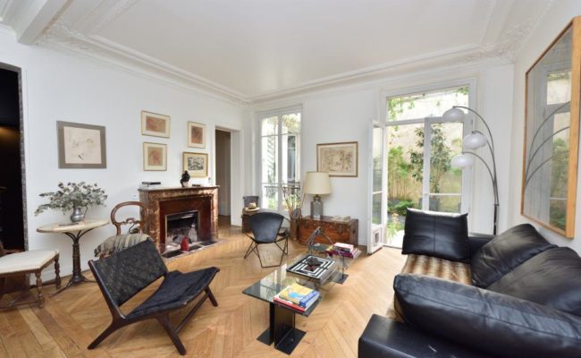This magnificent duplex apartment, on the top two floors of a building from 1860, has all the advantages: elegant common areas and a large elevator serving one apartment per floor. On the fifth floor, we are at the last level, so the apartment has privacy, with no one else coming to this level or higher. This exclusive position is reinforced by the 5th floor balcony (19 m²) and the duplex level on the 6th floor, achieved by the successive acquisition of service rooms. The main exposure is South and West with a year-round sun.
The entrance is a good size, equipped with large closets, but not so large so as to have given up space unnecessarily. One of the reception rooms has been converted into a bedroom, but if it was returned to its original use, it could also benefit from its double doors on the entrance.

